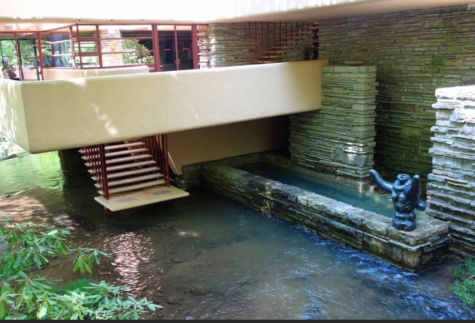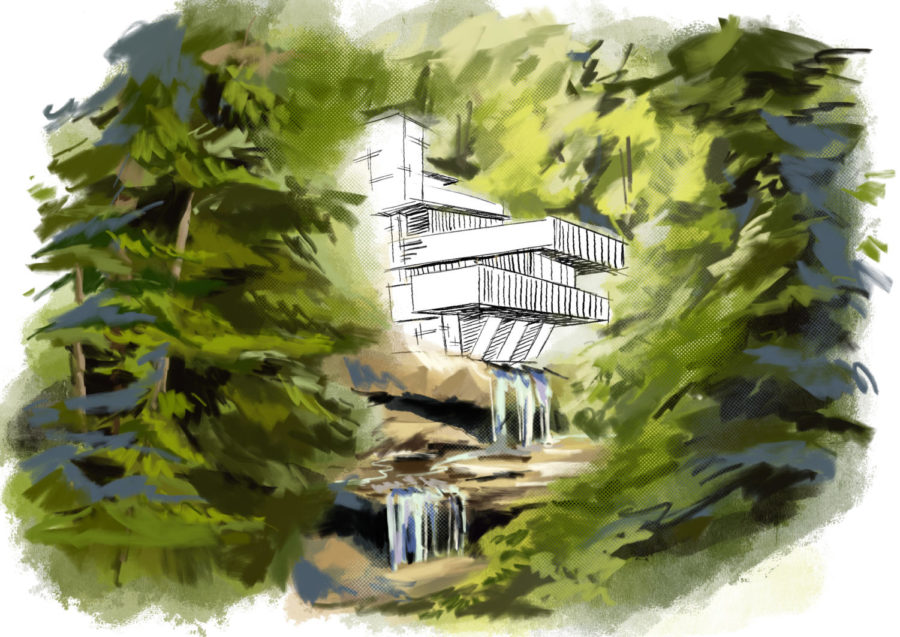Walking Through Fallingwater
September 30, 2022
Designed by Frank Lloyd Wright in 1935 and completed in 1937, Fallingwater is famously known as one of Wright’s masterpieces that beautifully demonstrates organic architecture. In short terms, organic architecture is a specific way of designing buildings that promotes the co-existence of nature, humans, and human-made structures. While this house was originally made to serve as a summer cabin/nature getaway for a family, it has since been formally gifted to the public and is protected as a National Historic Landmark with a value of around three million dollars.
It’s no secret that Wright is inspired by Japanese architecture, which is reflected mainly in how the exterior and interior spaces are interconnected. Whether it be in obvious ways (like the same materials and pattern being used inside and outside) or through the smaller details (not using grout and instead carving out a recess in the stone where the glass meets it), every aspect is thoroughly thought out and intentionally designed. For actual drawn-out floor plans, precise photos, and more in-depth explanations, tap on links 4-5 at the bottom.
Some key points worth pointing out individually are that the house is built over an active waterfall and stream. This is extremely beneficial to the overall value of the structure, especially when considering how the house was originally designed as a summer/nature cabin home. By Wright quite literally putting the house in the middle of the woods and over water, he isolates it from cities and positions the house so that it is almost in direct contact with the natural elements, which is something that most architects try to stay away from. Thus, making the house that much more special and unique.
Another important aspect worth mentioning is how the house itself is built in unison with the natural site it was built on. Wright intentionally used boulders found on and around the space where the house was built to make the hearth fireplace, which is a focal point within the home. He also decided to keep a one-foot-tall rock ledge within the house to serve as another connector between the indoor setting and outdoor space. Small details like those are part of what ties together the whole house and make it such a world-renowned and widely known piece of organic architecture.
Beyond all the obvious visual design aspects quite obviously on display, there is also a photography concept embedded in the house that is worth noting as well. Within photography, a common term used is Leading Lines. Leading Lines in a photograph intentionally draw the viewer’s eyes to a specific place, and the same concept was used for the Fallingwater house. Write’s use of horizontal and vertical leading lines gives the viewer’s eyes a lot to look at and consider. Those lines also give a very modern/boxy feel to the overall house and appearance, which is a style in high demand currently.


SOURCES
1. https://www.archdaily.com/60022/ad-classics-fallingwater-frank-lloyd-wright
2. https://en.wikipedia.org/wiki/Fallingwater – Cost
3. https://www.britannica.com/topic/World-Heritage-site
4. https://en.wikiarquitectura.com/building/fallingwater-house/
5. http://architecture-history.org/architects/architects/WRIGHT/OBJECTS/1936-1937, Fallingwater House, PENNSYLVANIA, UNITED STATES.html










